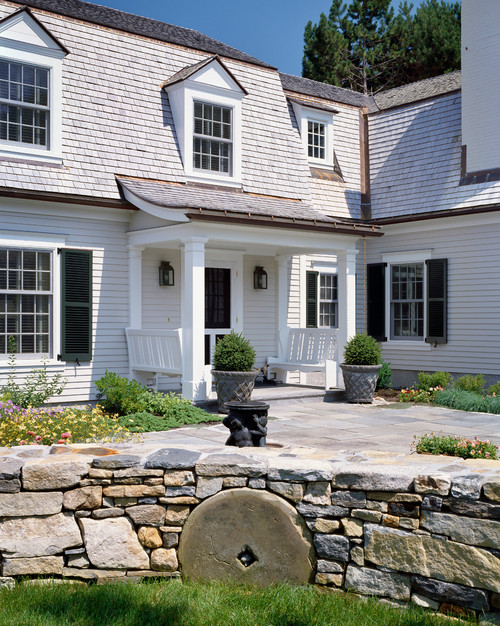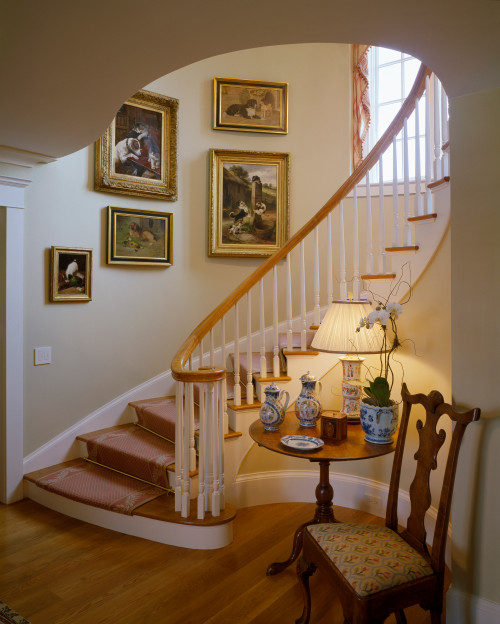Backlit by blue sky and water, the quaint Dutch Colonial had great bones and a great view. There were many ways to update this home, but the owners wanted to preserve the style and add a quiet, timeless elegance.
The front elevation received some minor architectural tweaks: a few (but not all) shed dormers were replaced by gables. It appears as if several second story windows were enlarged to give a little breathing room, add sunlight, and capitalize on the exquisite view. On the first floor, a gently curved bay window replaced a glassed-in greenhouse-type room. The entrance received my favorite tweak--the front door's transom was removed, and a new, covered porch (love the shed roof) added cozy, welcoming curb appeal.
Now that the architecture had been updated, it was time to refresh the color scheme. Creamy, neutral paint was such a brilliant choice as it created harmony between the house and its setting. Next, the driveway was reworked to lend a feeling of anticipation as visitors drove up. A circle drive established better traffic flow for parties and family gatherings (no traffic jams!).
In this classic setting, you won't find a massive three-tiered fountain or lavish, sculpted landscape. Rather, a timeless elegance casts its spell. Natural materials, such as crushed gravel (rather than pavers) lend a laid-back feel. This handsome house refuses to take itself too seriously, yet at the same time, it exudes serenity and an undeniable beauty.
Don't you love the flag in the center of the new driveway?

Traditional Exterior by Atlanta Architects & Building Designers Historical Concepts
At a glance, you can tell that "dog lovers" live in this home. Visitors are greeted by the family's four-legged spokesperson, and stone canines guard the low, stone wall around the entry courtyard. The original yellow paint on the siding was replaced with white, making the dark shutters stand out, and at the same time, the soft palette didn't compete with the iconic setting and its sweeping views of the bay.
When you're remodeling, there are so many things to consider. Do you break up the straight lines? Do you keep everything symmetrical or add a daring touch of asymmetry?
Like many coastal and waterfront homes in Maine, this house had both symmetry and asymmetry. And it's the subtle additions and subtractions that make or break an exterior. I love shed dormers, but in this case, on the front elevation, gabled dormers, also white, gave the house an extra boost of charm, along with a sense of history. (Both styles were skillfully applied in the front and rear elevations.)
On the second floor, it looks as if the remaining shed dormers were replaced and enlarged.
At a glance, you can tell that "dog lovers" live in this home. Visitors are greeted by the family's four-legged spokesperson, and stone canines guard the low, stone wall around the entry courtyard. The original yellow paint on the siding was replaced with white, making the dark shutters stand out, and at the same time, the soft palette didn't compete with the iconic setting and its sweeping views of the bay.
When you're remodeling, there are so many things to consider. Do you break up the straight lines? Do you keep everything symmetrical or add a daring touch of asymmetry?
Like many coastal and waterfront homes in Maine, this house had both symmetry and asymmetry. And it's the subtle additions and subtractions that make or break an exterior. I love shed dormers, but in this case, on the front elevation, gabled dormers, also white, gave the house an extra boost of charm, along with a sense of history. (Both styles were skillfully applied in the front and rear elevations.)
On the second floor, it looks as if the remaining shed dormers were replaced and enlarged.
Traditional Exterior by Atlanta Architects & Building Designers Historical Concepts
I don't know if the bluestone was original--but no matter, it's perfect for this courtyard. Roses add color and elegance to this informal cottage garden. The potted shrubs are just the right size. Love the weathered bench and the open casement window!
I don't know if the bluestone was original--but no matter, it's perfect for this courtyard. Roses add color and elegance to this informal cottage garden. The potted shrubs are just the right size. Love the weathered bench and the open casement window!
Traditional Exterior by Atlanta Architects & Building Designers Historical Concepts
At one point, the front door was painted white. (Notice how the topiaries are much shorter?)
At one point, the front door was painted white. (Notice how the topiaries are much shorter?)
Traditional Entry by Atlanta Architects & Building Designers Historical Concepts
The door was repainted at some point--perhaps the addition of a gorgeous brass fox door knocker prompted a change? I can't decide if the door color is blue-black, dark blue-green, or something else, something my "eye" can't detect. The screened door allows for sunlight and watery breezes to stream into the foyer. Don't you love the dog paintings, walking sticks, and wall color?
The door was repainted at some point--perhaps the addition of a gorgeous brass fox door knocker prompted a change? I can't decide if the door color is blue-black, dark blue-green, or something else, something my "eye" can't detect. The screened door allows for sunlight and watery breezes to stream into the foyer. Don't you love the dog paintings, walking sticks, and wall color?
Traditional Entry by Atlanta Architects & Building Designers Historical Concepts
A stairwell window was tweaked, offering a stunning view of Casco Bay. More dog-themed
paintings line the curved wall.
A stairwell window was tweaked, offering a stunning view of Casco Bay. More dog-themed
paintings line the curved wall.
New windows were added to the dining room--a fantastic way to take advantage of the incredible view.
Traditional Dining Room by Atlanta Architects & Building Designers Historical Concepts
Is this a sunroom? I'd love to curl up in a chair with a cup of tea and a sketch pad, my Yorkies sleeping all around me.
Is this a sunroom? I'd love to curl up in a chair with a cup of tea and a sketch pad, my Yorkies sleeping all around me.
Traditional Exterior by Atlanta Architects & Building Designers Historical Concepts
Shall we walk around to the back of the house?
The rear elevation received more updates. Shall we walk around to the back of the house?
Traditional Exterior by Atlanta Architects & Building Designers Historical Concepts
Dated picture windows were replaced with simple paned windows. More dormers were added. Again, the shed roofs were replaced with gables. And each gable was pushed forward, giving more interior space--and much better views. I love the mix of shed and gabled dormers. What a beautiful compliment and contrast this brings to the rear elevation.The most dramatic change was the creation of a sunroom. Corner windows were removed, and a tasteful, seamless addition extended the living space. Floor-to-ceiling windows overlook the bay.
Dated picture windows were replaced with simple paned windows. More dormers were added. Again, the shed roofs were replaced with gables. And each gable was pushed forward, giving more interior space--and much better views. I love the mix of shed and gabled dormers. What a beautiful compliment and contrast this brings to the rear elevation.The most dramatic change was the creation of a sunroom. Corner windows were removed, and a tasteful, seamless addition extended the living space. Floor-to-ceiling windows overlook the bay.
Traditional Spaces by Atlanta Architects & Building Designers Historical Concepts
If you look closely at the above photo (find the center triple-shed dormers and look left, at the arched, gabled window), you can see the foyer's tall, arched window--remember the sunny stairwell?
Inside, sunlight and magnificent views.
On the exterior, the window is gabled, echoing the dormers.
I'm in the middle of tweaking my own 70s style home, and I drew quite a bit of inspiration from this project. We're mortar-washing the existing bricks and adding cedar shake siding here and there. We're updating the windows, trying to be mindful of the setting, views, and overall mood.
I've moved back and forth between shed and gabled dormers--at the moment, I'm favoring copper-topped arches and eyebrow windows. A bay window (right side of the porch) will add space to the breakfast room.
Proposed Front Elevation
(Same footprint as original)
The side elevation may or may not receive dormers.
I hope you enjoyed the tour! Have a wonderful weekend.
Source:
Historical Concepts on Houzz
Shared at Metamorphosis Monday.
If you look closely at the above photo (find the center triple-shed dormers and look left, at the arched, gabled window), you can see the foyer's tall, arched window--remember the sunny stairwell?
Inside, sunlight and magnificent views.
On the exterior, the window is gabled, echoing the dormers.
I'm in the middle of tweaking my own 70s style home, and I drew quite a bit of inspiration from this project. We're mortar-washing the existing bricks and adding cedar shake siding here and there. We're updating the windows, trying to be mindful of the setting, views, and overall mood.
I've moved back and forth between shed and gabled dormers--at the moment, I'm favoring copper-topped arches and eyebrow windows. A bay window (right side of the porch) will add space to the breakfast room.
Proposed Front Elevation
(Same footprint as original)
The side elevation may or may not receive dormers.
Three or Four...the verdict depends on how much light we need.
As for the style...
Arched...
Gabled...
...or shed dormers.
And the rear elevation...same footprint, different windows. We're mulling over the muntins!
I hope you enjoyed the tour! Have a wonderful weekend.
Source:
Historical Concepts on Houzz
Shared at Metamorphosis Monday.


















No comments:
Post a Comment