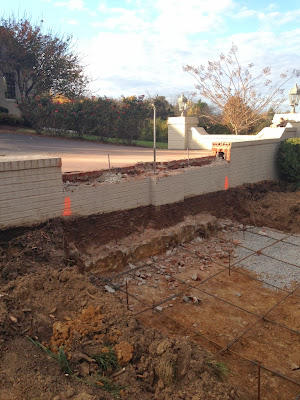Renovation always reminds me of molasses running down the blade of a knife.
Dr. Will is facing surgery later this year, and he feels an urgent need to wrap up the garden projects. However, construction is booming in our area, and sub contractors are busy with new houses: framing, wiring, painting, landscaping. Some things are just beyond our control; but a Zen attitude goes a long way to reduce stress when the process moves slowly.
The great wheel of life is unstoppable. When you aren't looking, the molasses turns into fast-running water, and your project rushes ahead, much to your delight.
The great wheel of life is unstoppable. When you aren't looking, the molasses turns into fast-running water, and your project rushes ahead, much to your delight.
In addition to the Renovation Diary updates on the blog, I keep a handwritten journal, where I ponder molasses. I also jot down paint colors, ideas, choices, worries, and a timeline of events. It's a tool and a stress reliever. I can't remember a time when I wasn't scribbling in a grocery store notebook.
7-29-13: Discuss potting shed with GC. Search begins for a design plus blueprints.
8-12-13: Ordered plans for shed ($19.95)
8-20-13: GC getting bids for shed
9-16-13: Waiting for bids.
10-1-13: Blog Update on steps and shed
10-20-13: Blog Update on Potting Shed
10-21-13: Meet with framer to discuss shed. Shed staked.
10-23-13: Meet with landscape architect; shed placement revised
11-1-13: Gravel delivered for shed. Demo begins for steps.
11-5-13: Footing for potting shed and courtyard steps.
As you can see from the last two entries, the much-anticipated construction has begun on the potting shed and courtyard steps. Here's a peek at the in-progress construction.
Part I: The Potting Shed
The trees were still in leaf when I met with my GC, his assistant, and a local framer.
With the blueprints in hand, the men staked a possible building site.
The trees were still in leaf when I met with my GC, his assistant, and a local framer.
With the blueprints in hand, the men staked a possible building site.
Please excuse my terrible Photoshopping. But this is the general idea. The shed will be angled, so the door can be seen from Will's garden.
Strings and flags mark the spot, awaiting the landscape architect's approval.
A few days later, I met with the GC and the LA, who suggested the shed be moved ten feet to the right, to fit in with future plans for this area.
A week-and-a-half later, the gravel arrived. My GC's assistant, Medana, sent me a photo because I was, and still am, down with a bad cold. But seeing the gravel made me feel better. When the gravel arrives, it means the project is picking up speed.
Just a few days later, the footing was begun. As a side note, look how the trees have
changed color. Fall is finally here in middle Tennessee.
If you stand in Will's garden, you will have a view of the angled shed. The LA said that you always want the eye to keep moving in a garden: from the potager to the shed and so on. If he hadn't pointed that out, I would have totally made the door face the driveway.
The shed won't be a total copy of the inspiration picture.
For example, the shed was only 8 feet wide, so we added 3 feet. This affected the pitch of the roof.
The shed will still have the fanciful "witch hat" roof, but it won't be quite as tall. We're adding a Dutch door, too.
A closer look at the footing.
The builder suggested that I decide where to put the windows after the shed has been framed.
At this time, I will sit down with my GC and we'll pick out all of the materials, so he'll be good to go.
Part II: The Courtyard Steps
One day Bandwidth and I arrived early at the house for an appointment. As we walked
around, we talked about the black-top courtyard. My thoughts turned to garden parties--wouldn't it be lovely to walk down steps (votive candles would be everywhere)?
My GC liked this idea a lot. It would be good timing to build the shed and steps, since
the equipment would be there anyway.
Here's the courtyard from a distance.
A closer look at the brick wall before the bricks were painted, in 2011.
After painting.
The steps will be a smaller version of the front porch steps.
The steps will be limewashed, and the border will be painted, so it will be somewhat less expensive to use mismatched bricks.
Demo day on November 1st.
The center part of the wall went down.
The footing is being prepped. I love how wide these steps will be.
A look back at the two "in progress" projects.
Part III: Dr. Will's Garden Steps
We are still waiting for the bluestone steps to be installed at Dr. Will's potager garden.
The projected date was September 1st, but it's been moved back to mid-November, as the
LA is still waiting on the bluestone.
The projected date was September 1st, but it's been moved back to mid-November, as the
LA is still waiting on the bluestone.
Here's the sketch:
8-8-13: Discuss bluestone steps for Dr. Will's potager garden.
8-28-13: Sketches received for steps. Projected installation: 9-4-13
10-23-13: Copper lights have been made. Waiting for delivery of bluestone.
11-5-13: Still waiting on bluestone. Installation moved back to 11-16-13.
That's it, folks. I hope you've enjoyed the update.
Have a great day, and I'll see you tomorrow at Foodie Friday.
Potting Shed Image Source: Old English Potting Shed
Social Bookmarking


+(2).jpg)
+(2).jpg)

+(2).jpg)







.jpg)

.jpg)
.JPG)








No comments:
Post a Comment