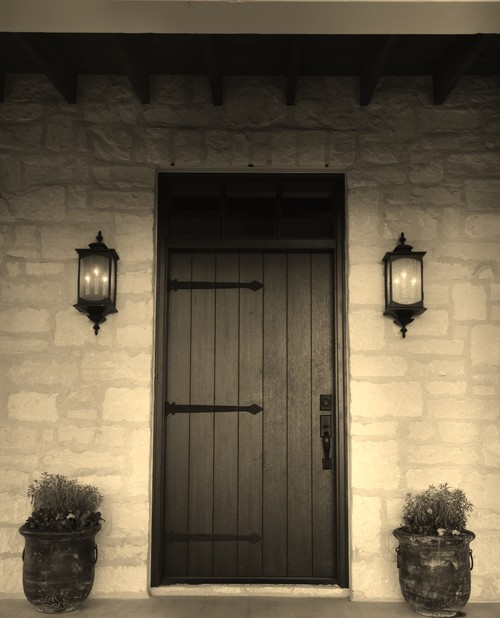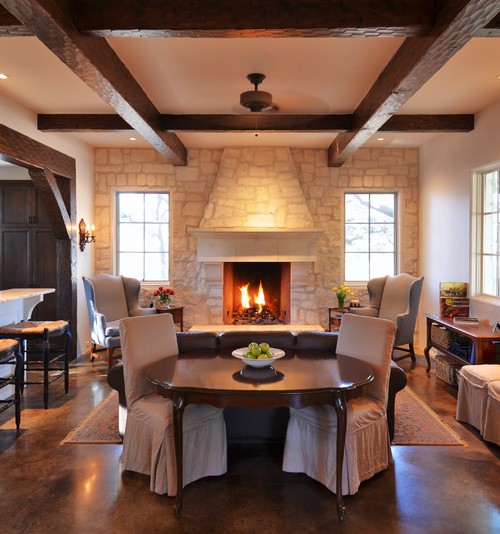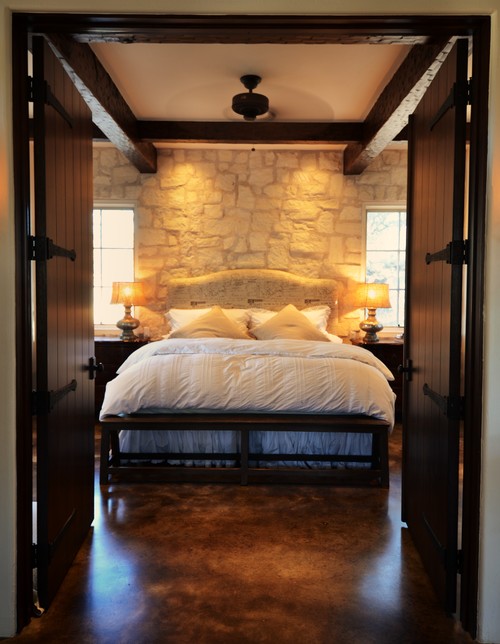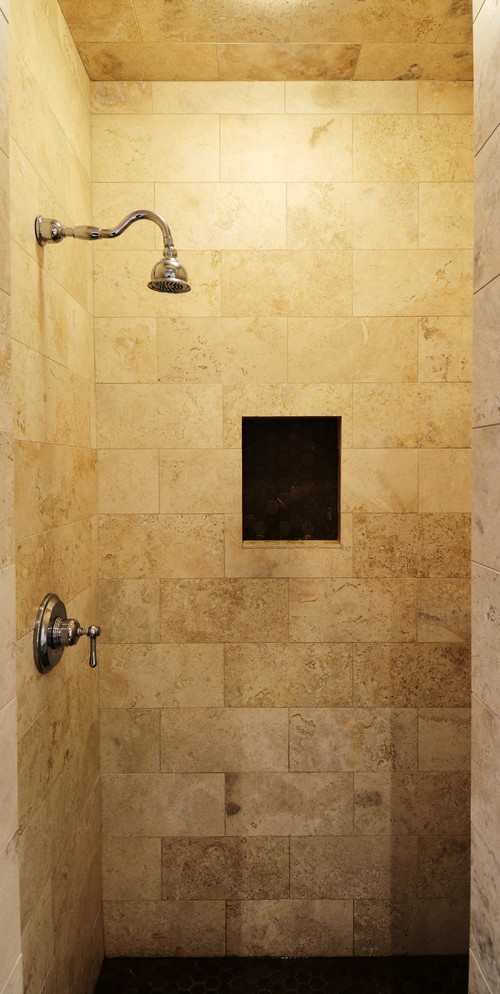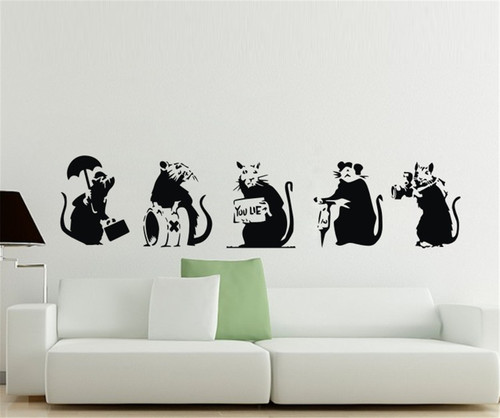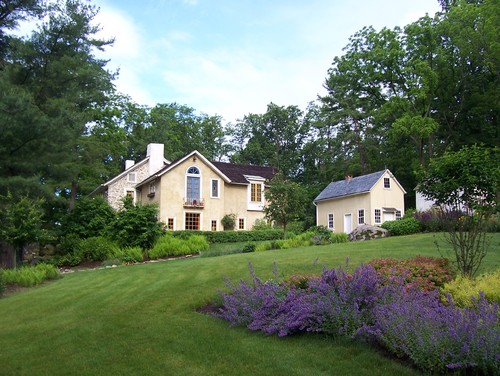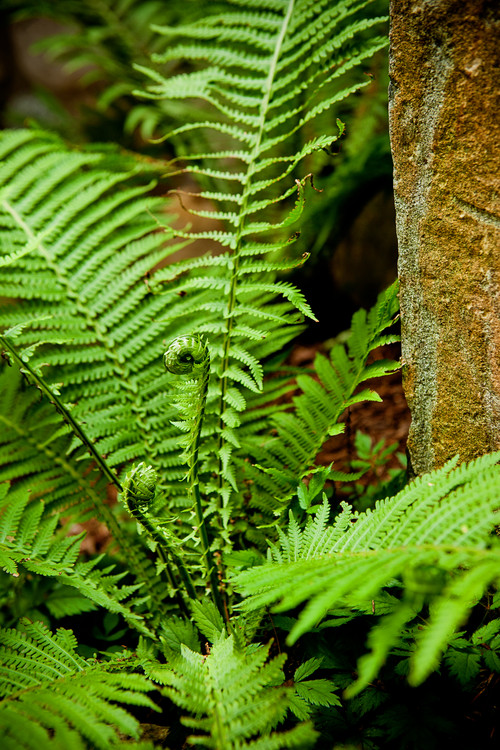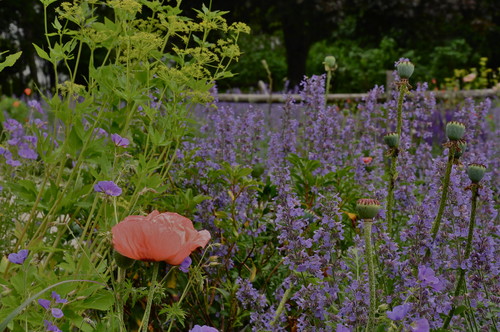It was a dream come true for a Lubbock couple--to leave the rat race and move to a stone house
in the woods. They found twenty private acres near Fredericksburg, Texas, and decided to build a new home, along with a garage/carriage house and a detached 1000 square foot guest cottage. The plan was to live in the cottage and oversee the construction on the main residence. But the retirees adored the cottage so much, plans for the larger house almost got scrapped.
in the woods. They found twenty private acres near Fredericksburg, Texas, and decided to build a new home, along with a garage/carriage house and a detached 1000 square foot guest cottage. The plan was to live in the cottage and oversee the construction on the main residence. But the retirees adored the cottage so much, plans for the larger house almost got scrapped.
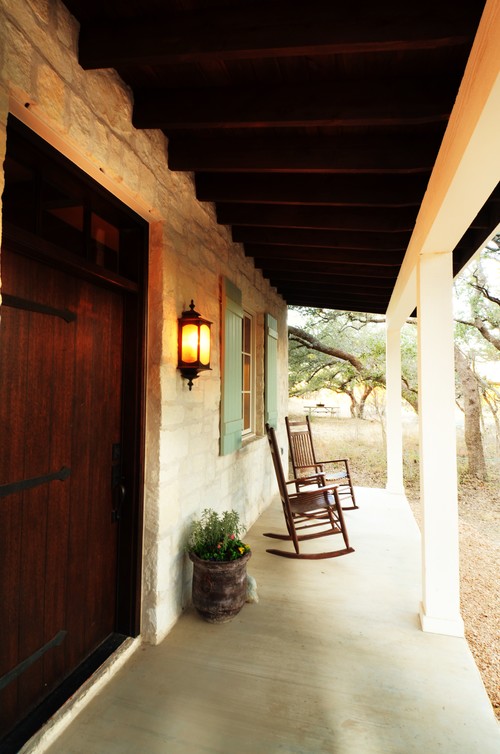
Farmhouse Porch by Austin General Contractors Bonterra Building & Design
According to their general contractor, the couple had collected a lifetime's worth of design ideas from shelter magazines, mainly images of older homes; but they were also inspired by the fictional cottage in The Holiday, a hit romantic comedy by Nancy Meyers (Something's Gotta Give and It's Complicated).
Instead of an English cottage, the retirees wanted their home to reflect the region's history: Fredericksburg was settled by German pioneers in the 1800s, and the couple wanted to add rustic European touches and to utilize native stone and other local materials.
The result was a charming cottage that lives big. Like a woman of indeterminate age, this house belies its age and will charm your pants off.
Who can resist the details?
White limestone, aqua board-and-batten shutters, a metal roof, a porch with rocking chairs, planked mahogany door, rustic hardware, and red cedar beams.
Wouldn't you love to spend a week here? Walking in the fields. . . bird watching. . . sitting on the porch. Later, we'll drive into town and check out the vineyards and antique shops. On the way home, we'll stop at a peach stand.
Speaking of home, let's go inside.
Instead of an English cottage, the retirees wanted their home to reflect the region's history: Fredericksburg was settled by German pioneers in the 1800s, and the couple wanted to add rustic European touches and to utilize native stone and other local materials.
The result was a charming cottage that lives big. Like a woman of indeterminate age, this house belies its age and will charm your pants off.
Who can resist the details?
White limestone, aqua board-and-batten shutters, a metal roof, a porch with rocking chairs, planked mahogany door, rustic hardware, and red cedar beams.
Wouldn't you love to spend a week here? Walking in the fields. . . bird watching. . . sitting on the porch. Later, we'll drive into town and check out the vineyards and antique shops. On the way home, we'll stop at a peach stand.
Speaking of home, let's go inside.
As we step into the great room, we're greeted by crackling flames in the stone fireplace. This is a room that's made for comfort: I can almost imagine drinking cinnamon-apple tea in one of the wing chairs. Later, I'll curl up on the leather sofa and read.
The serene, neutral palette is warmed by dark, earthy elements. The stained concrete floor gleams like old wood. Unadorned windows allow sunlight and unobstructed views.
The serene, neutral palette is warmed by dark, earthy elements. The stained concrete floor gleams like old wood. Unadorned windows allow sunlight and unobstructed views.
The island divides the great room and kitchen. It was painted white and resembles a vintage table, but it's super modern: the lower level contains a cooktop, and the upper surface can be used as a dining area. On the lower shelves, pull-out baskets are filled with cooking utensils and potholders.
On either side of the sink, wooden shelves hold glassware and bowls.
Rather than using wall-to-wall cabinetry, a freestanding baker's rack gives a charming, unfitted look, but it also adds storage for copper pots and produce--just like in a true farm kitchen.
Details: Rough-edged limestone counters, stained cement floors, Shaw farmhouse sink, Douglas fir beams, custom alder cabinetry. The contrasts--light and dark; rough and smooth--are in perfect balance.
On either side of the sink, wooden shelves hold glassware and bowls.
Rather than using wall-to-wall cabinetry, a freestanding baker's rack gives a charming, unfitted look, but it also adds storage for copper pots and produce--just like in a true farm kitchen.
Details: Rough-edged limestone counters, stained cement floors, Shaw farmhouse sink, Douglas fir beams, custom alder cabinetry. The contrasts--light and dark; rough and smooth--are in perfect balance.
I love the Dutch door--it brings sunlight and fresh air. And when you're grilling, you can slip out the back door and don't have to traipse through the great room, carrying trays.
Smells of comfort food drift in the air. Homemade chicken pot pies, mile high biscuits, prickly pear jelly, a crisp salad dusted with pomegranate seeds and drizzled with a maple vinaigrette. And for dessert--peach upside-down cake with peach ice cream.
The Master Suite is located off the Great Room, behind the eight foot mahogany doors.
The bed is dressed in a down comforter, perfect for burrowing under the covers on cold nights.
From the bed, you can see the fireplace in the great room--a detail that creates magic.
The bed is dressed in a down comforter, perfect for burrowing under the covers on cold nights.
From the bed, you can see the fireplace in the great room--a detail that creates magic.
In the master bath, the cabinets resemble planked wooden doors,
a detail that you might find in an historic home.
a detail that you might find in an historic home.
The Hill Country is noted for limestone, but it was still extraordinary when, during excavation, the workmen discovered hundreds of buried stones.
They were eventually fashioned into a retaining wall.
They were eventually fashioned into a retaining wall.
The setting is so private, the owners put an outdoor shower on the side of the house.
After a day of gardening, you can rinse off. Instead of planting grass, the owners spread gravel. Perhaps they were thinking a lawn was too much maintenance for senior citizens (I can relate to this.) Or maybe the Hill Country soil was weedy and rocky, filled with prickly pear cacti and cedar scrubs, and gravel was a sensible alternative to sod.
After a day of gardening, you can rinse off. Instead of planting grass, the owners spread gravel. Perhaps they were thinking a lawn was too much maintenance for senior citizens (I can relate to this.) Or maybe the Hill Country soil was weedy and rocky, filled with prickly pear cacti and cedar scrubs, and gravel was a sensible alternative to sod.
The farmhouse style continued in the main house. The garage/carriage house is off to the right, and the upper level appears to have living space--with its own balcony. I love the metal roof!
Can you imagine the views from every window?
(You'll see the view in a minute.)
Can you imagine the views from every window?
(You'll see the view in a minute.)
It must have been exciting to watch the house take shape.
The attention to detail and workmanship is amazing.
Just looking at the construction, I can't believe it's brand new. Why, it looks two hundred years old. But it's thoroughly modern: Thick insulation was installed behind the interior stone walls to keep the house toasty warm and to reduce utility bills.
The main residence looks like a renovated farmhouse, a place the owners discovered while driving down a country lane. The stone guest cottage could have been an outbuilding.
The "age" lines are blurred by the exquisite details and use of local materials.
Guests will come and go, and they'll always wonder..."Just how old is this home?"
The "age" lines are blurred by the exquisite details and use of local materials.
Guests will come and go, and they'll always wonder..."Just how old is this home?"
But great houses--and great ladies--never reveal their age. They open the door with a welcoming smile and say, "I'm so glad you're here."
Farmhouse Spaces by Austin General Contractors Bonterra Building & Design
From the porch, a sweeping view of Hill Country.
From the porch, a sweeping view of Hill Country.
Before we go, let's take a final look at the guest cottage.
The footprint may be small, but the house possesses a giant holiday vibe. It's a place where everything is pared down to essentials, a world away from rules, traffic noises, phone conferences, and deadlines. It's a place where you can kick off your shoes and unplug from the rat race.
Hope you unplugged today and escaped all rats!
See you next Sunday for another tour.
Bonterra Building & Design on Houzz
Bonterra Building and Design's website
Houzz Ideabook by author Becky Harris
The Charm of Fredericksburg, Texas
Hill Country Peaches
Probuilder
Shared at Metamorphosis Monday and Home Sweet Home
Social Bookmarking


