This is the story of how talented landscape architects tamed a large home that sat on a steep, 1 1/2 acre lot.
Hilltops usually bring mixed blessings. The views can be spectacular, but your gardens may suffer when a torrential downpour pushes topsoil and tender plants to the curb. Privacy can be an issue, especially if your husband stops traffic when he goes outside in his underwear.
At the least, mowing an uneven lawn can be daunting.
I'm obsessed with landscaping solutions for my bald hilltop, so when I found a series of photos on Houzz, I was utterly charmed. The building site was located in Buckhead, an uptown neighborhood in Atlanta, Georgia. The European style house had traditional features: stone, shake shingles, copper gutters. Yet, it had a relaxed, somewhat transitional feel.
But the land itself presented a challenge.
Land Plus Associates, Ltd were called in to situate the driveway and garage, along with creating gardens, fusing the beauty of the house and land, and preserving the old, graceful trees. I love how the walkway has landings, giving the visitor a little pause, a sense of anticipation, and a chance to enjoy the terraced beds.
Land Plus worked its magic on the land, and in 2013, they won the Georgia ASLA Award of Excellence (you can read more here: English Hillside Manor- 2013 Winner of GA ASLA Award of Excellence).
The house looks as if it was built in another century (perhaps it was; perhaps it was a renovation and not a new build). Below, tidy boxwoods lend a formal, Cotswoldish air to a walkway. And the trees...priceless.
Walking around the house, we see a stone retaining wall and more hedges.
Shall we walk through the gate? Rather than installing a solid walkway, Land Plus opted for square stones. In the upper left of the photo, look at the stone retaining wall. It's covered in ivy. (We'll get a closer peek in a minute.)
First, let's step back for a wider view. We have a glimpse of a gray garage door, which blends with the shingles. Some of the trim has been painted gray, too. Notice how the garden hose has it's own little place?
A pavilion sits in the backyard. Again, the structure is neatly "boxed," with outdoor lighting along the path. To the right, the garden is much less formal--a brilliant juxtaposition.
The stone fireplace is one of two on the property.
Beyond the open-air pavilion, we see a glimpse of the swimming pool. Lined up on one side are blue (with purple undertones) cushions and white market umbrellas. The colors were doubtlessly chosen to accentuate the shingles, stones, and surroundings. Love how the chaises reflect in the pool.
If you look closely at the pavilion, you'll notice rain chains--charm and function.
The rear elevation is elegant and timeless. The pool reflects the house, and the house is tucked around the pool. Can't you just imagine dipping your toes in the cool, blue water? And what about the view from the Juliet balcony? Elegant planters add color, continuing the purple-blue theme. The pool area is inviting, offering chaise longues, umbrellas, and the pavilion (if the Georgia sun is too intense).
The understated colors only add to the elegance. Bronze-clad windows work perfectly with the earthy tones and lush, green surroundings. The brilliance continues with an array of textures.
A side view. Again, the water reflects the house, which shows the tremendous care and talent that went into the placement of the house and pool.
Here, boxes form a border around exquisite cottage gardens.
Moving back to the pavilion, you can see how large square pavers are set into the lawn. They're just perfect for the house and setting, adding direction and subtle charm. They don't scream, "I am a walkway!"
At the other end of the pool, you'll find a guest house. Purple butterfly bushes compliment the gray shingles, and the greenery compliments everything else. Here again, we have order (boxwoods; sculpted shrubs in urns) and sweet chaos (free-form hydrangeas and butterfly bushes).
Don't forget to look at the marvelous, old Norfolk Island pine on the right.
I promised to show you the stone retaining wall...here it is, clad in ivy. Tucked inside is an outdoor kitchen.
As we step along the path, we see an outdoor fireplace that soars into the sky. The blue (purple blue yet not) color scheme continues in the seating area. Hydrangeas bloom like crazy in raised stone planters--they are the same color as the stone. And all those lovely trees add beauty and function (windbreaks; noise; privacy).
Walking back to the house, we see a low stone retaining wall. A green door adds a fresh, just-right hit of color.
A closer look at the flower beds: Tidy, traditional boxes and a bit of cottage wildness.
Moving along, we find a charming, hydrangea-filled courtyard and another green door.
If you'll look at photos of the rear elevation, you won't see apple-green doors. No, just a few were chosen--a bold, beguiling move, one that's effective in all kinds of ways, from the visual to the psychological. It's as if the house is speaking, telling us that it doesn't take itself too seriously, that it
embraces fun, right down to the gutter chains. That said, this house has impeccable style. It understands the power of restraint, contrasts, and whimsy.
Wish I knew the paint color. Hmmm. . . . Where did I put my Benjamin Moore fan deck?
"Dill Pickle" looks interesting.
From the photographs, you'd never know that this house was perched on 1 1/2 acres. The pathways and outdoor living spaces give the land a sprawling, limitless feel. I love how little surprises await at every turn, from imposing stone walls to private courtyards. Simple copper lighting fixtures illuminate the paths. Again, I learned something: outdoor lighting should be quietly elegant and functional, never competing for attention with the landscaping or the home.
A perfect balance has been achieved between formal and informal (don't you love the hostas in the above photo? They add such a nice contrast and a homey touch). While high-end products abound, so do the ideas. There is much to discover!
All in all, this is a home that embraces its surroundings, and every element comes together, creating patina and understated elegance.
You can read more about this exquisite setting on Houzz.
Resources:
Images on Houzz
In accordance with Houzz's guidelines, images have been blocked from pinning. Please visit Houzz to view images.

.jpg)
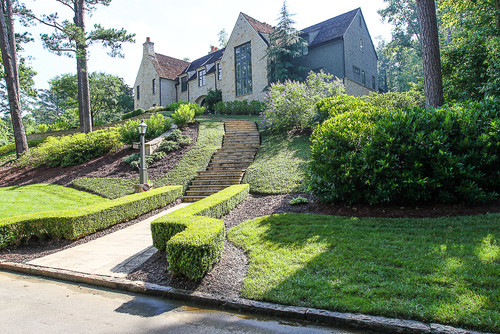






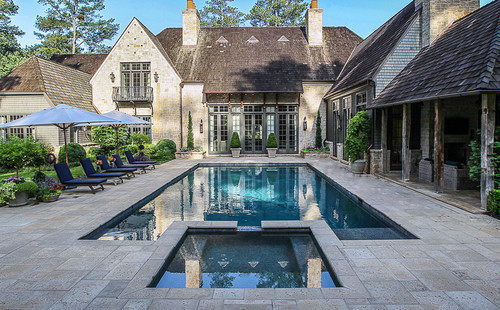


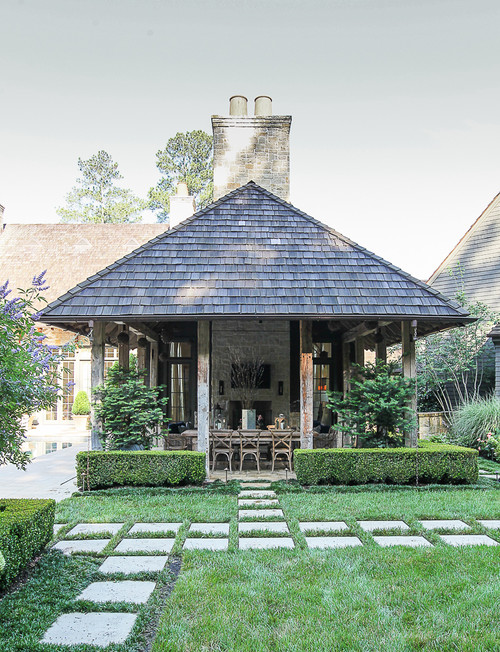

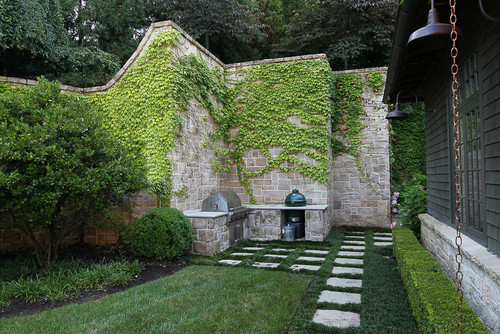
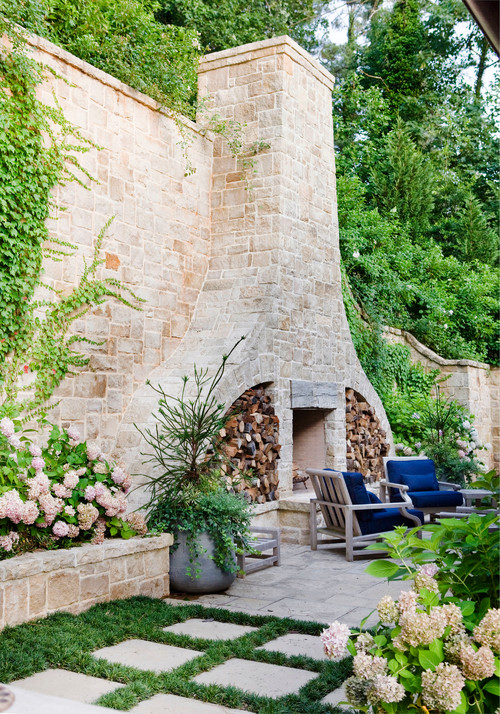




No comments:
Post a Comment