(Above image source: Houzz. Farmhouse Landscape by Atlanta Architects & Building Designers Historical Concepts)
Home remodeling is always in the corner of my mind. I've been at it for decades--in real life and in my imagination--but I'm a tinkerer, not a professional. Sometimes it's impossible to take a nebulous idea and make it happen. Though the process can be maddening, it's also fascinating. When I get a chance, I look at projects on Houzz and Pinterest. The other day, I was searching for "Ranchburger" makeovers, and I stumbled across an historic farmhouse. Well, that's what it seemed like at first glance. My heart sped up as I scrolled through the photographs. This wasn't a turn-of-the-century home. It was a stunning renovation of a pre-fab cabin.
Sitting on 100 lakeside acres in Georgia, the cabin was a weekend getaway. When the owners decided to live in the house full-time, they contacted Historical Concepts , an award-winning architectural firm in Atlanta. The team transformed the cabin into a home that has an historic vibe, with a hint of modernity.
Before: The 1960s prefab structure
After: A welcoming country house, with graceful additions, outbuildings, and gardens.
At first, the owners had planned to use the cabin as a guesthouse and build a new residence, but this plan was quickly discarded: the cabin sat on a knoll, with sweeping views of the lake and rural property. Why lose that view?
Historical Concepts went to work, enlarging the footprint with care, making sure that interior views were maximized. The dated, but much-loved cabin was turned into a classic farmhouse that would never reveal her age. The details included new windows, real shakes, a tin roof, stone fireplaces, porches, planked walls, and repurposed antique flooring. The slanted, semi-vaulted ceilings were
reworked, removing the angles and adding beadboard.
Exquisite landscaping turned the great outdoors into a series of rooms.
The house exudes rustic luxury with its earthy colors and rich textures.
I was pleased to find a floorplan. The additions are white; the original footprint is gray. The foyer was enlarged. A kitchen/Master wing was added. The wall between the living and dining was blown out. A central gallery connects the old and new spaces.
Shall we go inside? Light spills over the antique, heart-of-pine floors. Vintage lighting reflects on the planked ceiling. The custom-made door is gorgeous and timeless.
Blowing out walls can visually enlarge a space. Here, the living room is on the right and opens to the dining room.
A "before" shot of the living/dining spaces:
And after.
Isn't this incredible? No matter where you sit, you'll have pastoral views. If you're in the mood for a cricket-and-tree frog symphony, the outdoor dining room is only a few steps away.
To maintain the historic feel, the planked walls and ceiling continue in the dining room. Love the slipped chairs.
The chandelier is quietly elegant--just perfect.
Let's step onto the porch. You can see how much care went into the architecture and design. The fieldstone fireplace is framed between the view. Similar wood tones in the mantel, mirror, table and chairs compliment the fieldstone.
Can't you just imagine a roaring fire in October? (Notice the different mirror?)
Moving back inside, the Master Bedroom opens to a screened-in porch.
A beautifully paneled sitting room is adjacent to the Master.
The original kitchen was a bit dark with a (slightly) vaulted ceiling.
Here's a "Before" shot:
An amazing "after."
A streamlined, planked ceiling, custom cabinetry, carerra marble countertops, transoms over the doors, pro appliances. French doors overlook a front porch/living area. The vast expanse of glass adds so much light!
A peek at the cozy front porch, which serves as an indoor/outdoor living room. Above the fireplace, a tv is hidden behind doors. The Haint Blue ceiling is quintessentially Southern. By looking at the floorplan, I'm guessing that the French door on the left leads to the Master bedroom.
A closer look at the casement windows. Even the garden/laundry room has a view. If you'd like to see more photos of this space, visit Melanie Davis, Interior Designer and click on "Horse Farm" under "Interiors."
In the guest wing, a charming Dutch door opens to the garden. This space has an authentic, historic feel. The door casings are exactly what you'd find in a 100 year old home.
A "kid friendly" sleeping porch was added to an existing guest room. The floor was painted green, adding a charming punch of color. The simple farmhouse-style windows lend a vintage feel.
More planked walls and a beadboard ceiling (painted pale blue).
Entrance to the mudroom. Love the symmetry of art and chairs. Character is amped up by planked walls, transom, lighting.
According to notes on Houzz, the paint color is BM Elephant Tusk (formula doubled).
A Master Bathroom was part of the addition. BM Palladian Blue on the walls, which works beautifully with the marble tiles. A small chandelier adds glamour. I wonder why the planked walls and beadboard ceiling were omitted? But I love it.
A totally glam shower. The high windows allow for ventilation and privacy.
A guest bathroom gets instant patina with planked walls and beadboard, along with gorgeous marble counters and tile. Love the wee medicine cabinet--what a great idea to add a little character in a newish space.
Moving outside, we see boxed gardens. A sundial is a charming focal point.
The Garden Plan
I've always been intrigued by outbuildings. When you move from the main house to a smaller building, such as a potting shed or guest house, it's a mini-vacation! Here, a stone "folly" stands at the end of the formal garden. Inside, the space is a combined office/ darkroom. Wouldn't it be a pleasure to walk through this garden to your office?
The gardens just go on and on. The building was designed by Historical Concepts.
Brick garden paths link the stone office and pool pavilion. The structured flower beds and outbuildings are like an oasis in the center of those 100 acres. Nothing but peace, wildlife, and privacy.
Let's take a closer look at the pavilion. The 20' x 25' structure has a stone fireplace, and it looks as if
an outdoor kitchen has been tucked into the rear. Do you see the putting green?
Let's slip out the back door, onto another charming porch. According to Southern tradition,
a Haint Blue ceiling will chase away wasps and spirits.
Farmhouse Entry by Atlanta Architects & Building Designers Historical Concepts
The journey began with a 60s era cabin.
Nestled into the green landscape, this shingled cottage could easily pass for an ancestral home, yet it has a smart, modern twist. This is a place that has no airs. It's a let-your-hair-down sort of house, with restrained elegance and enduring beauty.
Hope you enjoyed the tour!
Resources:
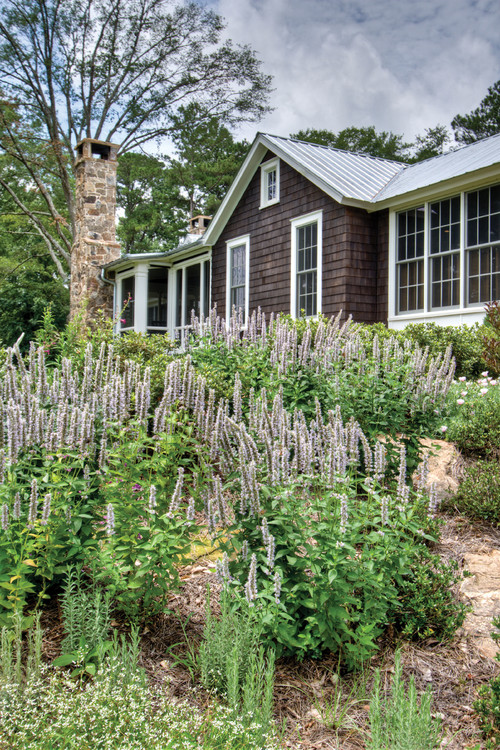






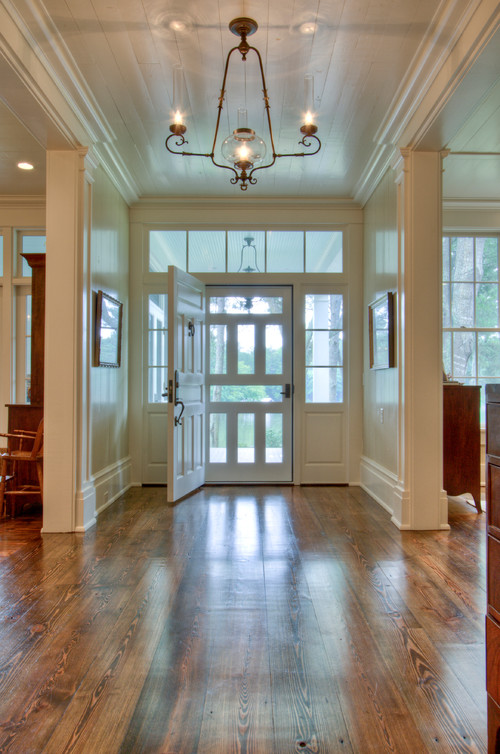


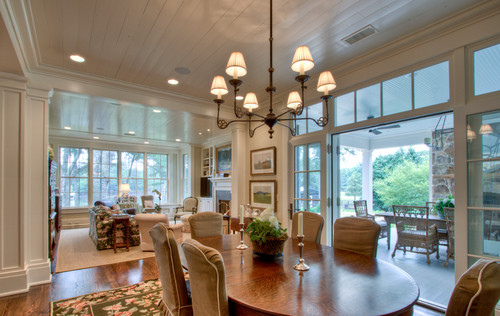


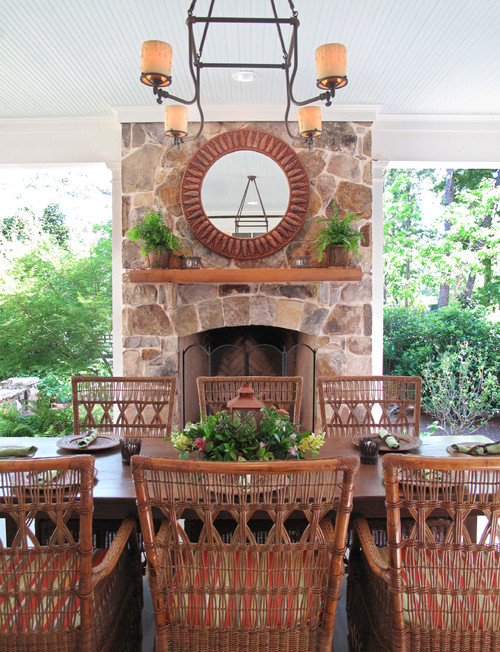
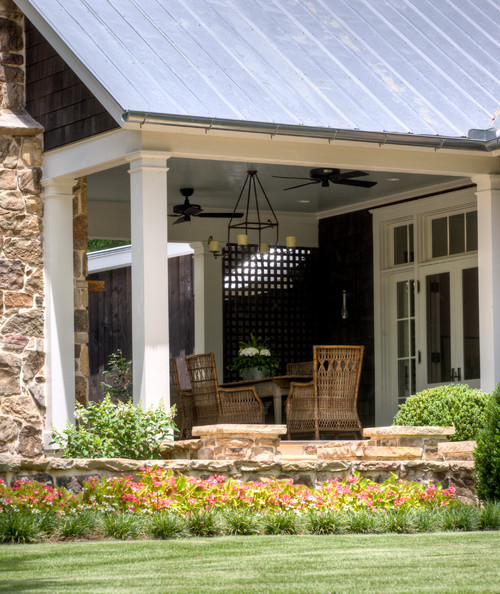

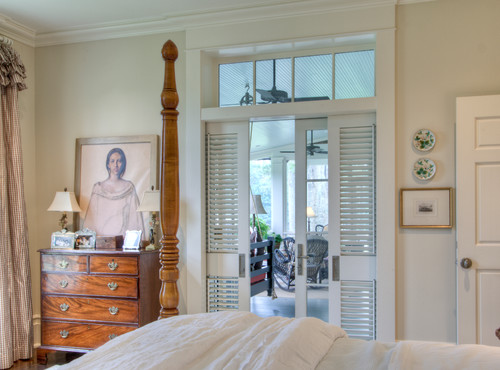
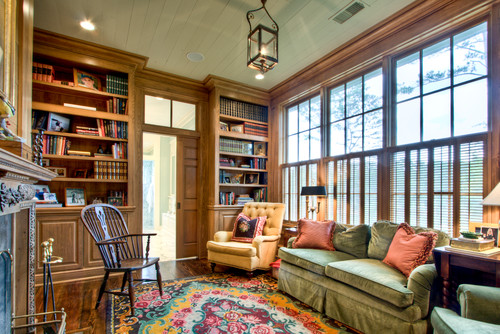
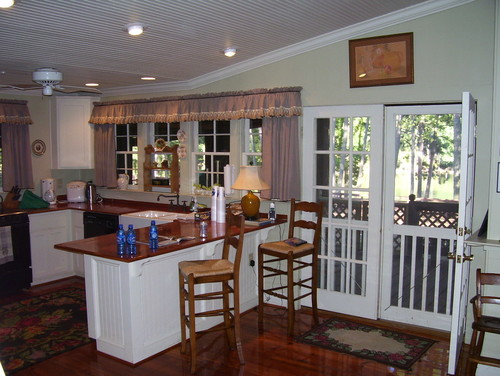


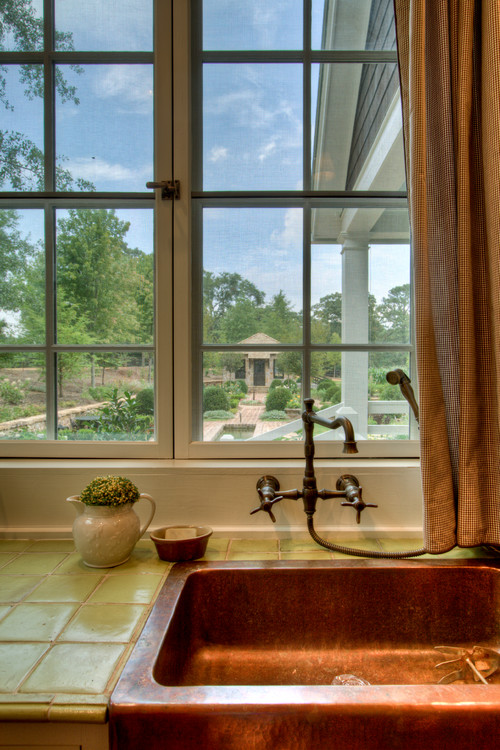
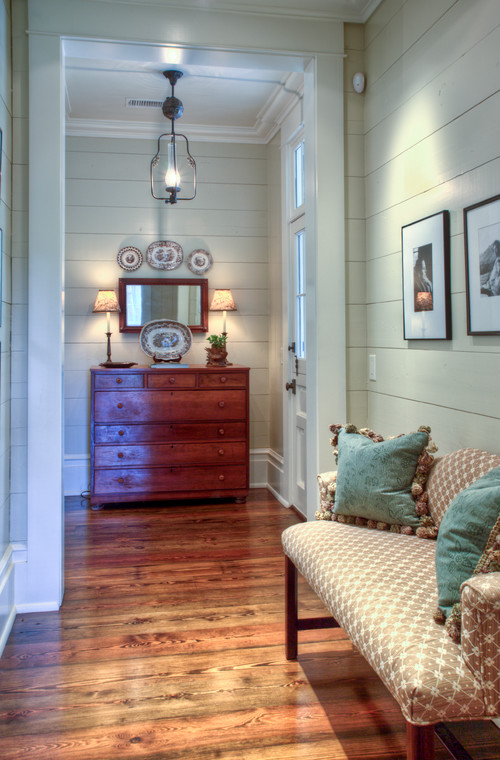
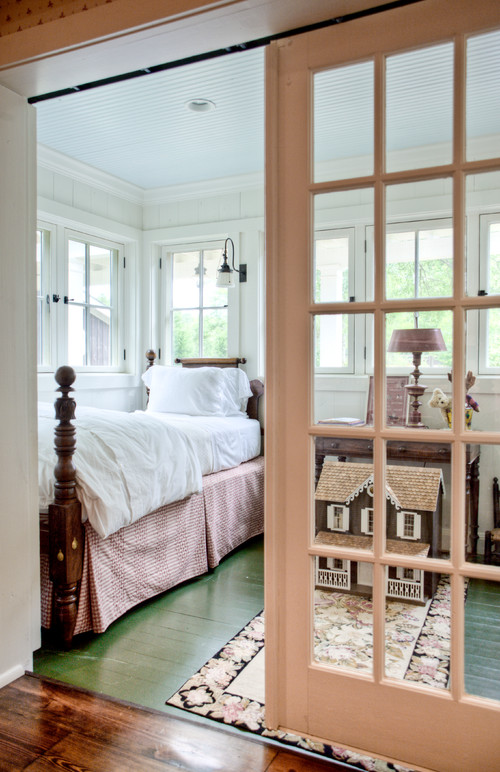



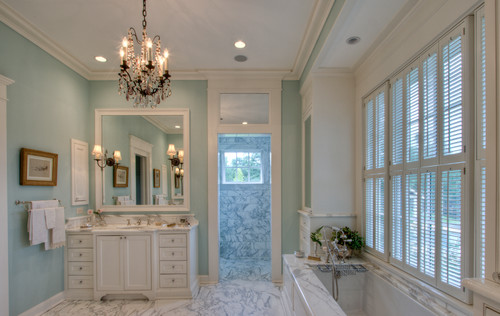



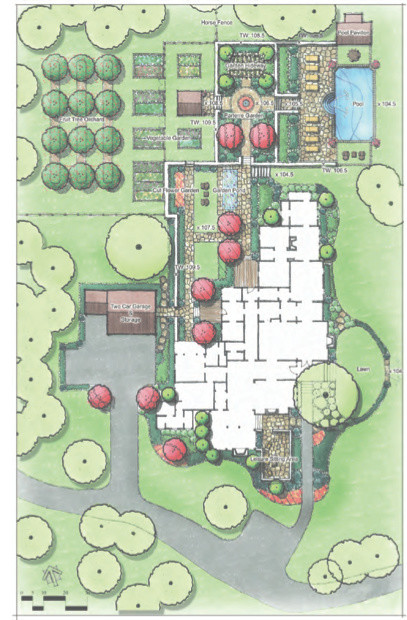



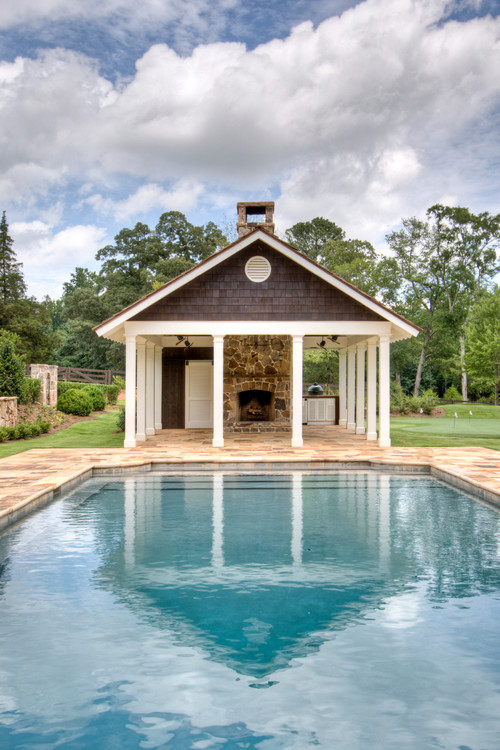


No comments:
Post a Comment