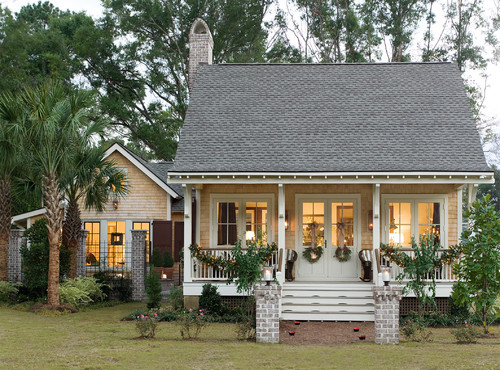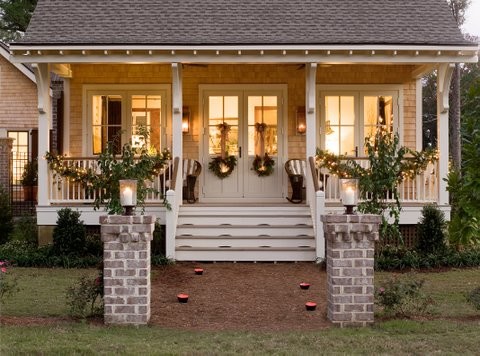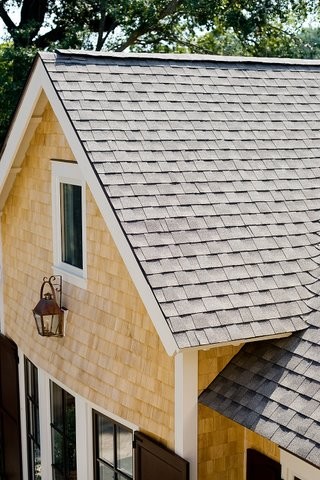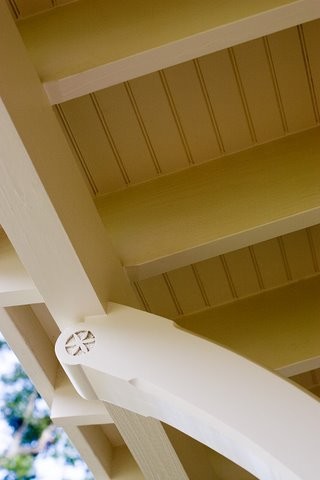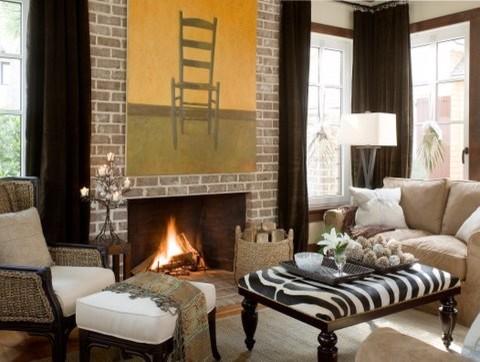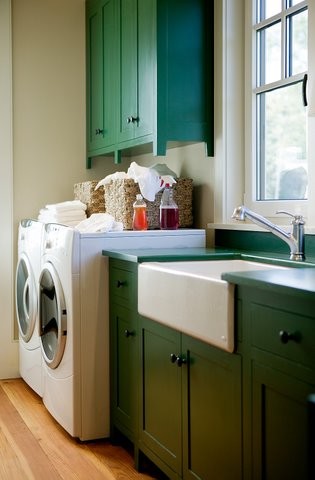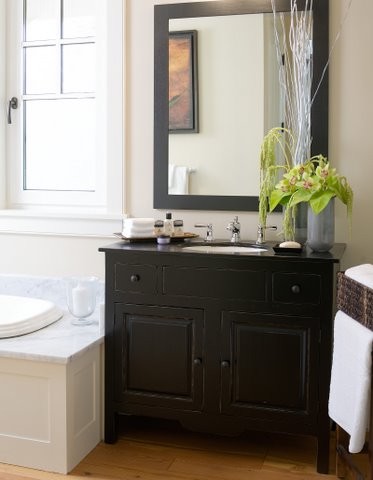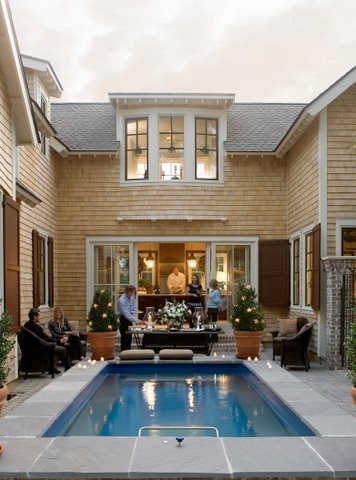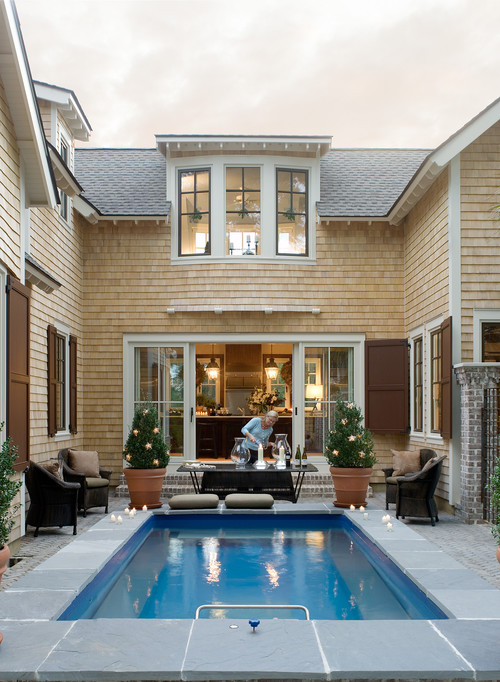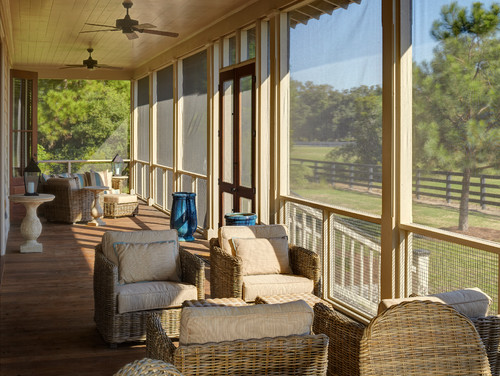Put on your warmest mittens, a bright red scarf, a down-filled coat, and Wellington boots. This Sunday, we're traveling to rural Ellensburg, Washington, to tour a farm.
As we approach, dusk is falling. Let's button up our coats as we hurry across the snowy pasture.
Farmhouse Exterior by Seattle Architects & Building Designers Dan Nelson, Designs Northwest Architects
The design is reminiscent of early Western homes, with a wrap-a-round veranda, metal roof, and a rugged grace. For the siding, western red cedar was installed. I'm smitten by the plain "tin" roof.
The design is reminiscent of early Western homes, with a wrap-a-round veranda, metal roof, and a rugged grace. For the siding, western red cedar was installed. I'm smitten by the plain "tin" roof.
Farmhouse Exterior by Seattle Architects & Building Designers Dan Nelson, Designs Northwest Architects
The main house has 2300 square feet: two bedrooms and two and one-half baths. The guest cottage (the white gabled building on the left) has 900 square feet and includes one and one-half baths and one bedroom.
On the dining room porch, icicles gather on two royal blue Adirondack chairs.
Farmhouse Porch by Seattle Architects & Building Designers Dan Nelson, Designs Northwest Architects
The house was built for viewing the land--and the horses as they graze in the pasture. Below, an L-shaped porch acts as a windbreak.
The house was built for viewing the land--and the horses as they graze in the pasture. Below, an L-shaped porch acts as a windbreak.
Farmhouse Porch by Seattle Architects & Building Designers Dan Nelson, Designs Northwest Architects
The workmanship on the ceiling is impressive.
The workmanship on the ceiling is impressive.
So is the view. Just beyond the duck pond, the land seems to drop off into an ethereal mist.
Farmhouse Porch by Seattle Architects & Building Designers Dan Nelson, Designs Northwest Architects
Baby, it's cold outside--just look at the icicles on the gutters.
Baby, it's cold outside--just look at the icicles on the gutters.
The dormer windows are quaint; they are hinged at the top in case you need fresh air.

Farmhouse Exterior by Seattle Architects & Building Designers Dan Nelson, Designs Northwest Architects
From the house, there's a covered breezeway that leads to the white guesthouse and a garage.
Love the golden glow!
Farmhouse Exterior by Seattle Architects & Building Designers Dan Nelson, Designs Northwest Architects
A view of the house and breezeway. The corner windows take advantage of the views. Notice the antique dinner bell to the left of the front door?
A view of the house and breezeway. The corner windows take advantage of the views. Notice the antique dinner bell to the left of the front door?
Farmhouse Exterior by Seattle Architects & Building Designers Dan Nelson, Designs Northwest Architects
The breezeway's ceiling is much more rustic--and utterly charming. I can almost imagine cowboys sawing wood and hammering. The entire compound is like a poem, evocative of a time that is long-gone and (as with classic poetry) the imagery is beautifully sustained.
Farmhouse Porch by Seattle Architects & Building Designers Dan Nelson, Designs Northwest Architects
The guest house is flanked by snow-tipped trees. It puts me in mind of an old school house or church. Again, we see corner windows--these are much taller.
The guest house is flanked by snow-tipped trees. It puts me in mind of an old school house or church. Again, we see corner windows--these are much taller.
Farmhouse Exterior by Seattle Architects & Building Designers Dan Nelson, Designs Northwest Architects
On our way to the guest house, we see foals galloping in the pasture. Nothing like cold air to raise the spirit in a horse--these look frisky!
Here, we can also get a close-up of the cedar lap siding, the simple architectural shingles, and the exterior lighting.
Farmhouse Landscape by Seattle Architects & Building Designers Dan Nelson, Designs Northwest Architects
Another view of the guest house.
We have an 70s style metal barn at the new-old ranch, which the previous owners used as a storage shed. It will probably stay that way--can't have too much storage--but in my mind's eye, I see a writing cottage and a place to blog. I'd pick white HardiPlank siding and order simple windows.
It would be a dream to work with these architects. I am bowled over by their talent.
Farmhouse Exterior by Seattle Architects & Building Designers Dan Nelson, Designs Northwest Architects
From this angle, we have a better idea of how the guest cottage connects to the main house.
Farmhouse Exterior by Seattle Architects & Building Designers Dan Nelson, Designs Northwest Architects
Two beauties.
Two beauties.

Farmhouse Spaces by Seattle Architects & Building Designers Dan Nelson, Designs Northwest Architects
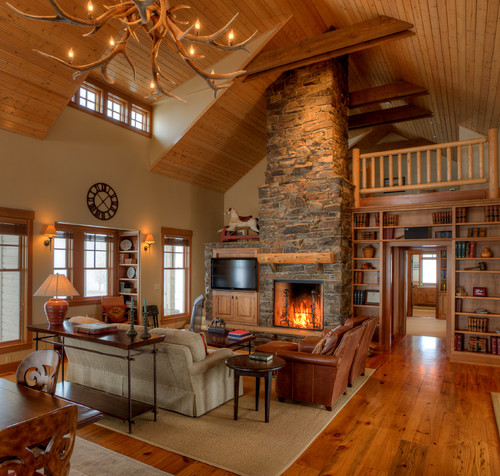



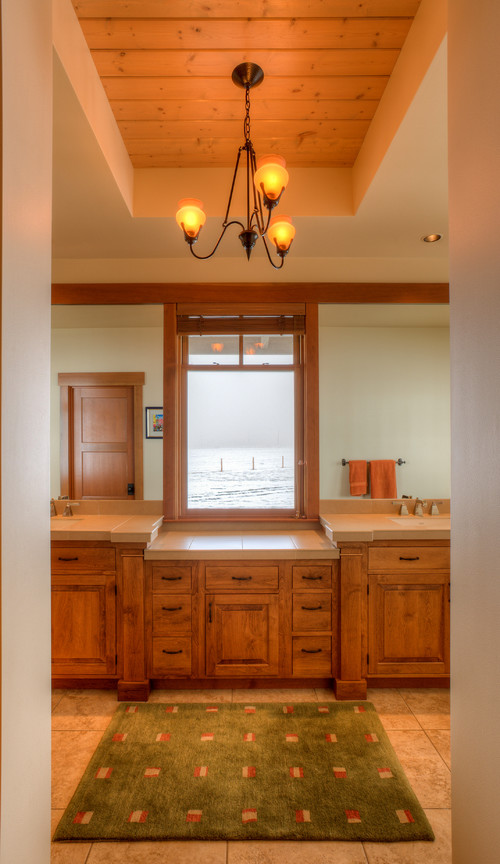
Counter-space galore!


This photo gives a better idea of the layout. You can see the dining room in the distance.
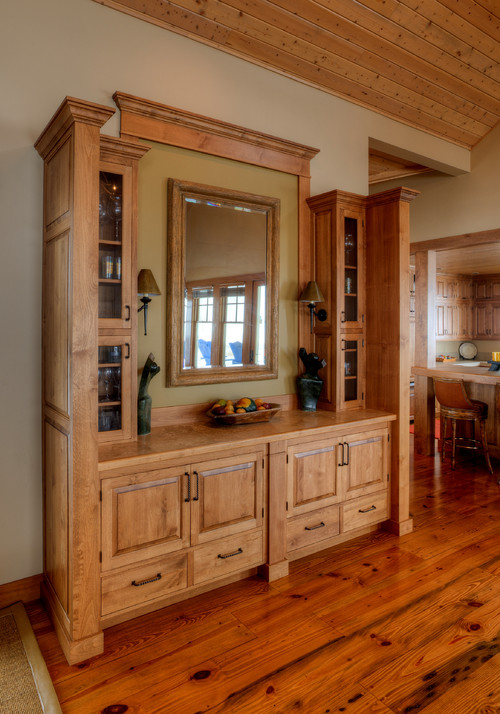

The powder room
Farmhouse Bathroom by Seattle Architects & Building Designers Dan Nelson, Designs Northwest Architects
Last but not least, a tour of the guest house--the most welcoming guest house in America.
Farmhouse Exterior by Seattle Architects & Building Designers Dan Nelson, Designs Northwest Architects
From the kitchen, you can see the TV in the great room. To the right, stairs lead to the bedroom.
Farmhouse Living Room by Seattle Architects & Building Designers Dan Nelson, Designs Northwest Architects
Looking back to the kitchen, you can see the genius at work here--soaring ceilings, and a corner window that adds light and an amazing design aesthetic.
Are you still cold? Grab a cup of hot chocolate.
Looking back to the kitchen, you can see the genius at work here--soaring ceilings, and a corner window that adds light and an amazing design aesthetic.
Are you still cold? Grab a cup of hot chocolate.
Farmhouse Living Room by Seattle Architects & Building Designers Dan Nelson, Designs Northwest Architects
Lovely views from every window show the incredible thought that went into this house.
Lovely views from every window show the incredible thought that went into this house.
Farmhouse Living Room by Seattle Architects & Building Designers Dan Nelson, Designs Northwest Architects
Farmhouse Living Room by Seattle Architects & Building Designers Dan Nelson, Designs Northwest Architects
Love the ceiling's rustic details.
Love the ceiling's rustic details.
Farmhouse Hall by Seattle Architects & Building Designers Dan Nelson, Designs Northwest Architects
Tucked into the loft is a reading nook.
Tucked into the loft is a reading nook.
Farmhouse Family Room by Seattle Architects & Building Designers Dan Nelson, Designs Northwest Architects
Two pedestal sinks in the main bathroom.
Two pedestal sinks in the main bathroom.
Farmhouse Bathroom by Seattle Architects & Building Designers Dan Nelson, Designs Northwest Architects
The 1/2 bath has authentic western touches.
The 1/2 bath has authentic western touches.
Farmhouse Powder Room by Seattle Architects & Building Designers Dan Nelson, Designs Northwest Architects
Dusk is falling.
The windows glow like honey in glass jars, and the smell of wood smoke mingles with the hearty aromas of homemade chili and garlic bread.
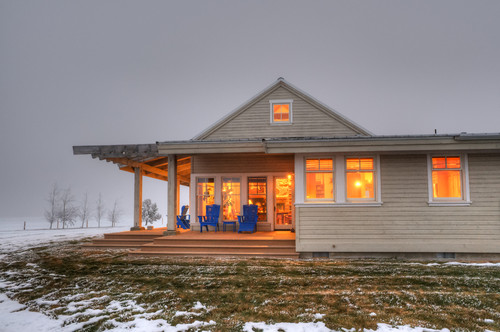
Dusk is falling.
The windows glow like honey in glass jars, and the smell of wood smoke mingles with the hearty aromas of homemade chili and garlic bread.

As the blue hour envelops the farm, we'll say farewell.

Thanks for joining me this Sunday.
Resources:
Designs NW website
Farm Album
For more photos and information, take the Houzz tour HERE.
Shared at Metamorphosis Monday

Social Bookmarking










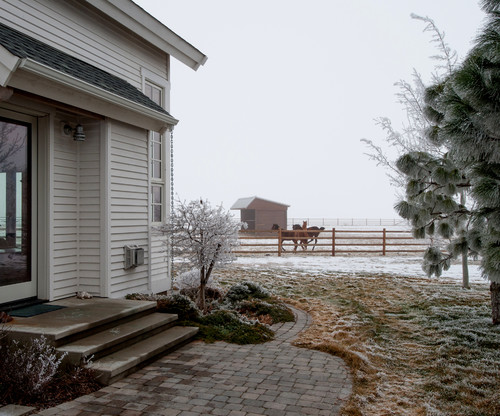


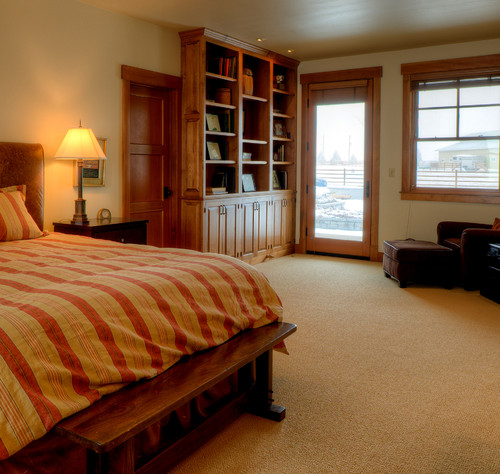







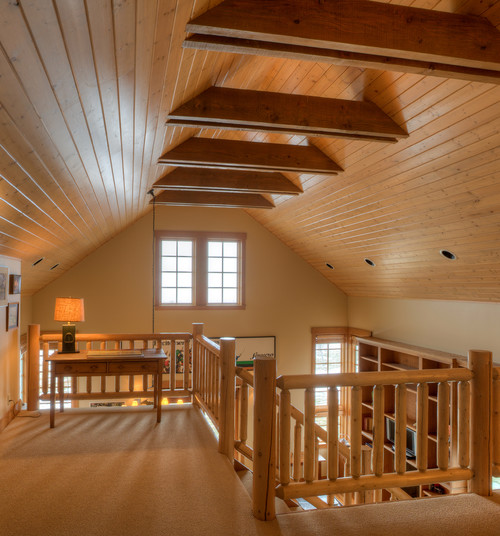
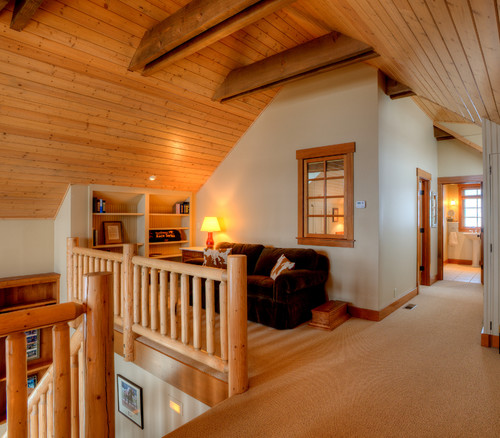

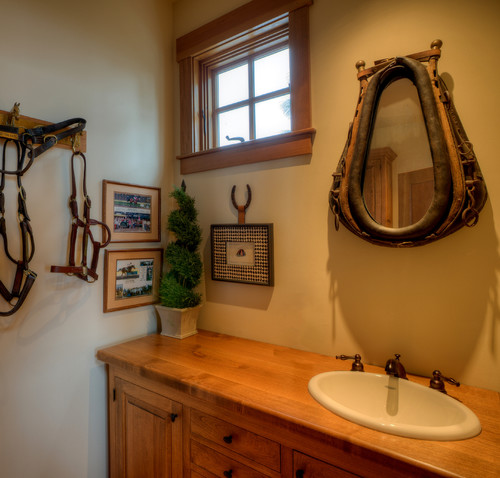
%2B(1024x991).jpg)

.jpg)
.jpg)
.jpg)

