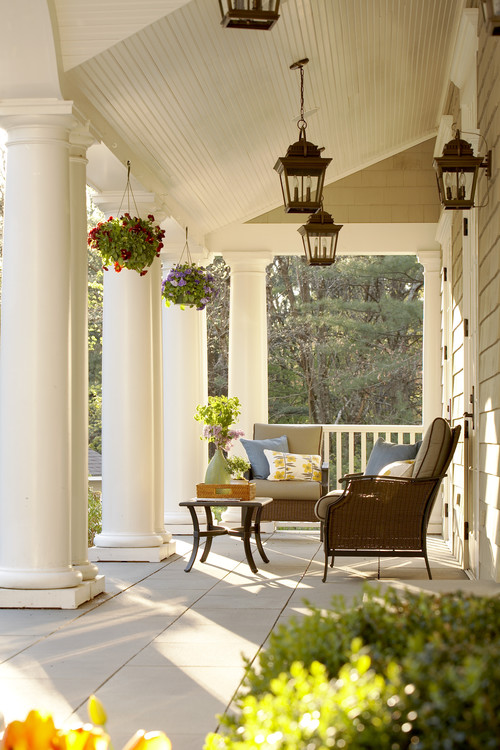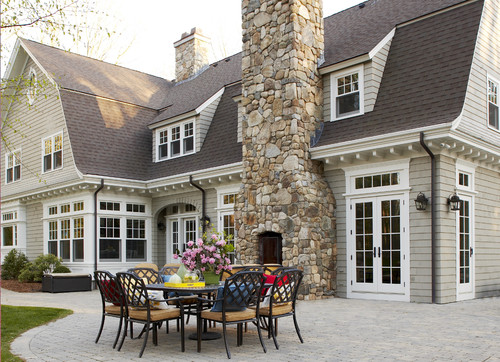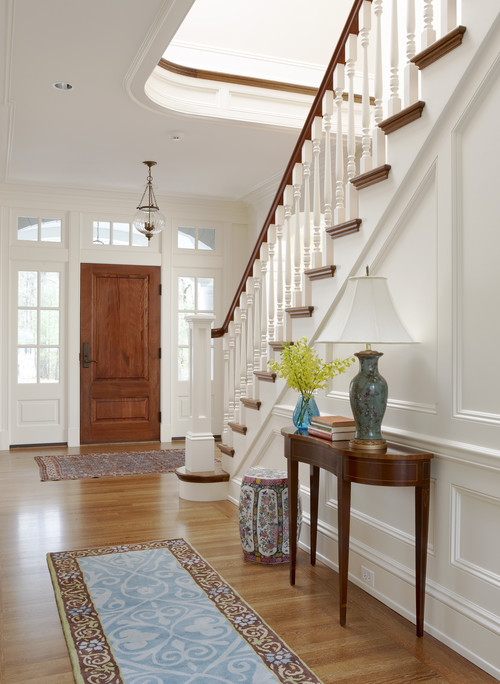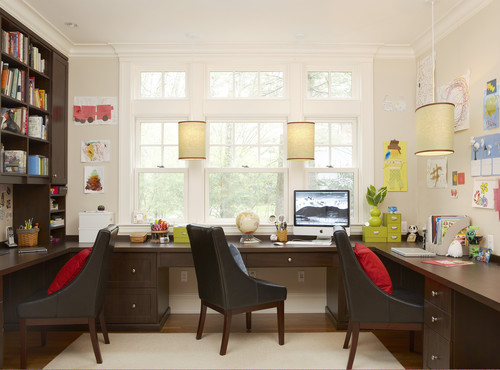Traditional Exterior by Weston Architects & Building Designers Oak Hill Architects
Since "shelter" is one of man's basic needs (just below food and water), it's not surprising that today's families find their lives affected by "dwelling dilemmas." In this situation, a family loved their home, but they'd simply outgrown it. After consulting a talented architectural team, the owners decided to start from scratch and build a Dutch Colonial. The goals were to create flow between indoor and outdoor spaces, capitalize on gorgeous views, and combine traditional design with a modern attitude.
Since "shelter" is one of man's basic needs (just below food and water), it's not surprising that today's families find their lives affected by "dwelling dilemmas." In this situation, a family loved their home, but they'd simply outgrown it. After consulting a talented architectural team, the owners decided to start from scratch and build a Dutch Colonial. The goals were to create flow between indoor and outdoor spaces, capitalize on gorgeous views, and combine traditional design with a modern attitude.
Traditional Exterior by Weston Architects & Building Designers Oak Hill Architects
Traditional elements include gabled and shed dormers, Doric columns, a welcoming porch, windows with transoms, "eyebrow" windows, and natural stone accents. The off-center curve in the porch roof is echoed by the attic's eyebrow window. The dormers aren't clones of each other, and their different styles (peaked gables with upside-down Vs, and shed dormers with straight lines) inject personality and a certain timelessness; the geometric repetitions create a pleasing aesthetic.
According to the notes on Houzz, the exterior color was inspired by a soft, gray in a Benjamin Moore fan deck, and it was matched to "C2 Wood Ash." On Houzz, there was quite a lively discussion about the color -- was the C2 Wood Ash a color from a paint/stain company or was it a BM color? After a bit of research, I discovered that "C2" was a brand for durable, environment-friendly paints.
A closer look at the porch shows a traditional bead-board ceiling and modern, weather-resistant stone flooring.
Traditional elements include gabled and shed dormers, Doric columns, a welcoming porch, windows with transoms, "eyebrow" windows, and natural stone accents. The off-center curve in the porch roof is echoed by the attic's eyebrow window. The dormers aren't clones of each other, and their different styles (peaked gables with upside-down Vs, and shed dormers with straight lines) inject personality and a certain timelessness; the geometric repetitions create a pleasing aesthetic.
According to the notes on Houzz, the exterior color was inspired by a soft, gray in a Benjamin Moore fan deck, and it was matched to "C2 Wood Ash." On Houzz, there was quite a lively discussion about the color -- was the C2 Wood Ash a color from a paint/stain company or was it a BM color? After a bit of research, I discovered that "C2" was a brand for durable, environment-friendly paints.
A closer look at the porch shows a traditional bead-board ceiling and modern, weather-resistant stone flooring.
Traditional Porch by Weston Architects & Building Designers Oak Hill Architects
The rear elevation is even more charming, if that's possible. Key details include shed dormers, farmhouse-style windows (no matchy-matchy muntins), and a stone outdoor fireplace.
The rear elevation is even more charming, if that's possible. Key details include shed dormers, farmhouse-style windows (no matchy-matchy muntins), and a stone outdoor fireplace.
Traditional Exterior by Weston Architects & Building Designers Oak Hill Architects
Dark exterior lanterns and gutters compliment the charcoal-gray roof. Multiple doors create a much-desired indoor/outdoor flow.
Dark exterior lanterns and gutters compliment the charcoal-gray roof. Multiple doors create a much-desired indoor/outdoor flow.
Traditional Patio by Weston Architects & Building Designers Oak Hill Architects
Moving inside, we're greeted with a traditional staircase, warm wooden floors, and custom trim.
Moving inside, we're greeted with a traditional staircase, warm wooden floors, and custom trim.
Traditional Entry by Weston Architects & Building Designers Oak Hill Architects
The exterior color scheme is continued in the large, airy kitchen. Period details include corbels and glass-fronted cabinets. Custom trim work adds subtle height to the upper cabinets. The lower cabinets aren't flush against the floor--small faux "legs" give the look of antique, unfitted cabinetry. A mantel-style hood has built-in storage for spices and cooking oils. The cabinet hardware isn't dark, which may have competed for attention with the wood-toned island and dark backsplash behind the range; yet the oil rubbed bronze pendants were just right (and the finish was echoed by the breakfast room chandelier), as a lighter finish could have been invisible. The roomy island was made to resemble an antique table, and it is wonderfully multi-functional, ideal for food preparation and dining.
The exterior color scheme is continued in the large, airy kitchen. Period details include corbels and glass-fronted cabinets. Custom trim work adds subtle height to the upper cabinets. The lower cabinets aren't flush against the floor--small faux "legs" give the look of antique, unfitted cabinetry. A mantel-style hood has built-in storage for spices and cooking oils. The cabinet hardware isn't dark, which may have competed for attention with the wood-toned island and dark backsplash behind the range; yet the oil rubbed bronze pendants were just right (and the finish was echoed by the breakfast room chandelier), as a lighter finish could have been invisible. The roomy island was made to resemble an antique table, and it is wonderfully multi-functional, ideal for food preparation and dining.
Traditional Kitchen by Weston Architects & Building Designers Oak Hill Architects
What a stunning view from the dining room! Love the gray-blue ceiling. The woodwork is exquisite.
What a stunning view from the dining room! Love the gray-blue ceiling. The woodwork is exquisite.
Traditional Dining Room by Weston Architects & Building Designers Oak Hill Architects
A peek into the breakfast room. The undressed windows allow sunlight and beautiful views.
A peek into the breakfast room. The undressed windows allow sunlight and beautiful views.
Traditional Dining Room by Weston Architects & Building Designers Oak Hill Architects
A sitting area is just off the kitchen and breakfast room. The wooden archways add a contemporary, open concept sensibility, one that is especially welcome for growing families, yet the traditional woodwork keeps the mood consistent. Little details: bookcases with beadboard; a stone wall adds texture; the fireplace isn't just a heat source but a gathering place, establishing a warm, cozy spot to sit during family activities. Can't you see the children roasting marshmallows for s'mores?
A sitting area is just off the kitchen and breakfast room. The wooden archways add a contemporary, open concept sensibility, one that is especially welcome for growing families, yet the traditional woodwork keeps the mood consistent. Little details: bookcases with beadboard; a stone wall adds texture; the fireplace isn't just a heat source but a gathering place, establishing a warm, cozy spot to sit during family activities. Can't you see the children roasting marshmallows for s'mores?
Traditional Family Room by Weston Architects & Building Designers Oak Hill Architects
A fine-looking beverage center keeps everything organized and in one spot.
A fine-looking beverage center keeps everything organized and in one spot.
Traditional Kitchen by Weston Architects & Building Designers Oak Hill Architects
A large, airy home office can be used by everyone in the family. I love the children's art on the walls.
A large, airy home office can be used by everyone in the family. I love the children's art on the walls.
Traditional Home Office by Weston Architects & Building Designers Oak Hill Architects
The well-organized mud room is perfect for a busy family--with room to grow.
The well-organized mud room is perfect for a busy family--with room to grow.
Traditional Entry by Weston Architects & Building Designers Oak Hill Architects
I hope you enjoyed today's tour!
Next week, we'll visit a "Snowy Cabin in the Woods."
Have a great week.
Resource: Houzz
Shared at Metamorphosis Monday
I hope you enjoyed today's tour!
Next week, we'll visit a "Snowy Cabin in the Woods."
Have a great week.
Resource: Houzz
Shared at Metamorphosis Monday













No comments:
Post a Comment